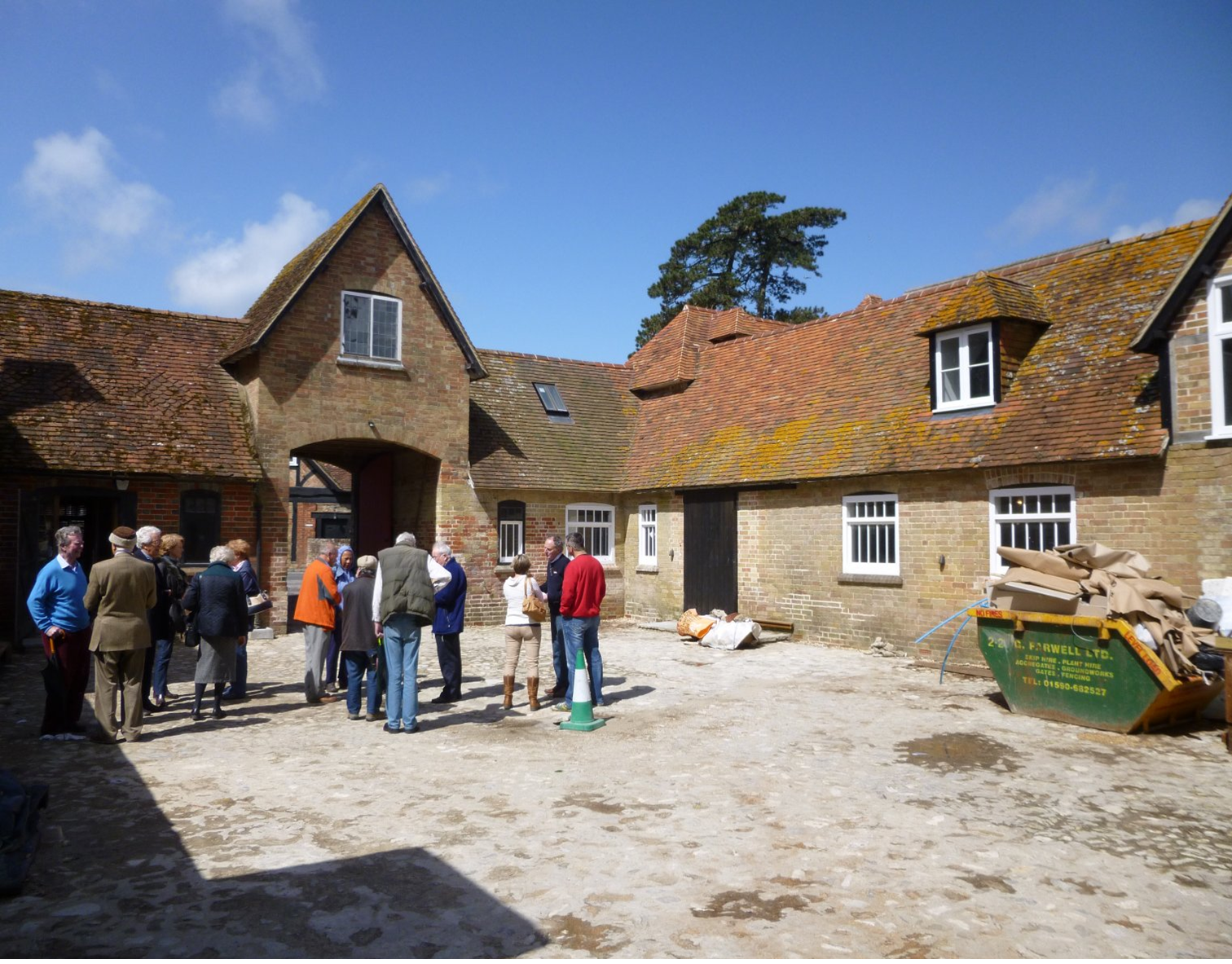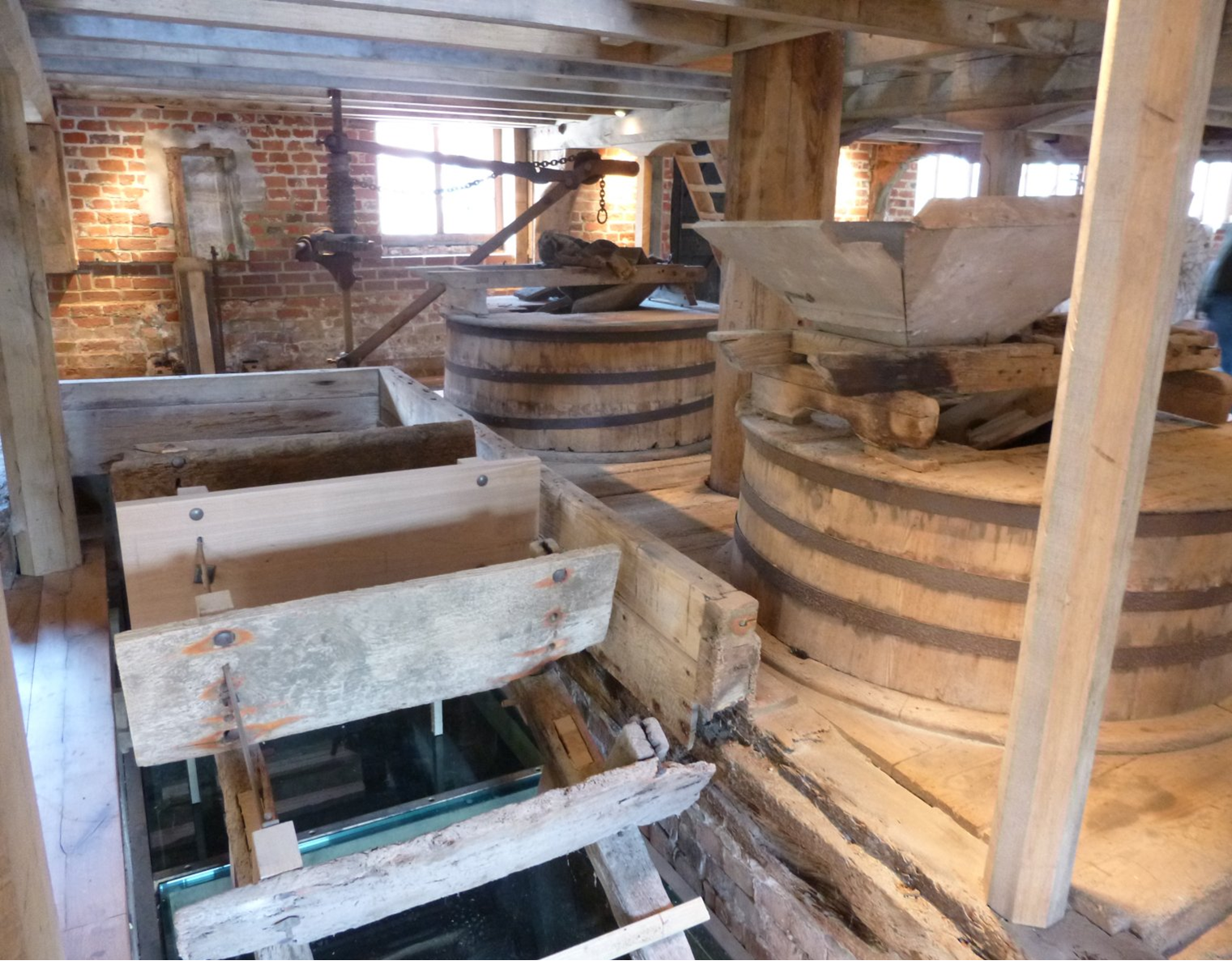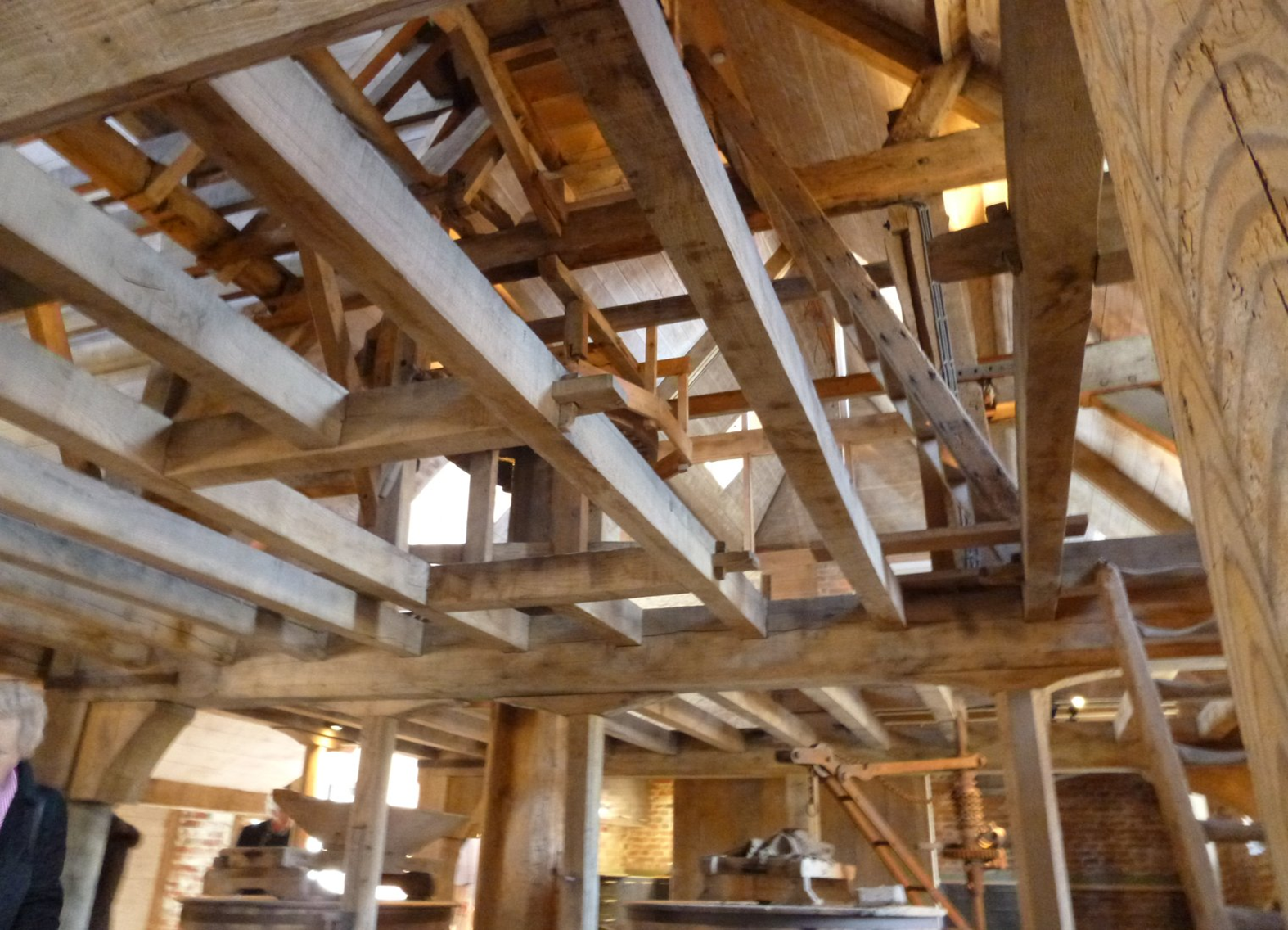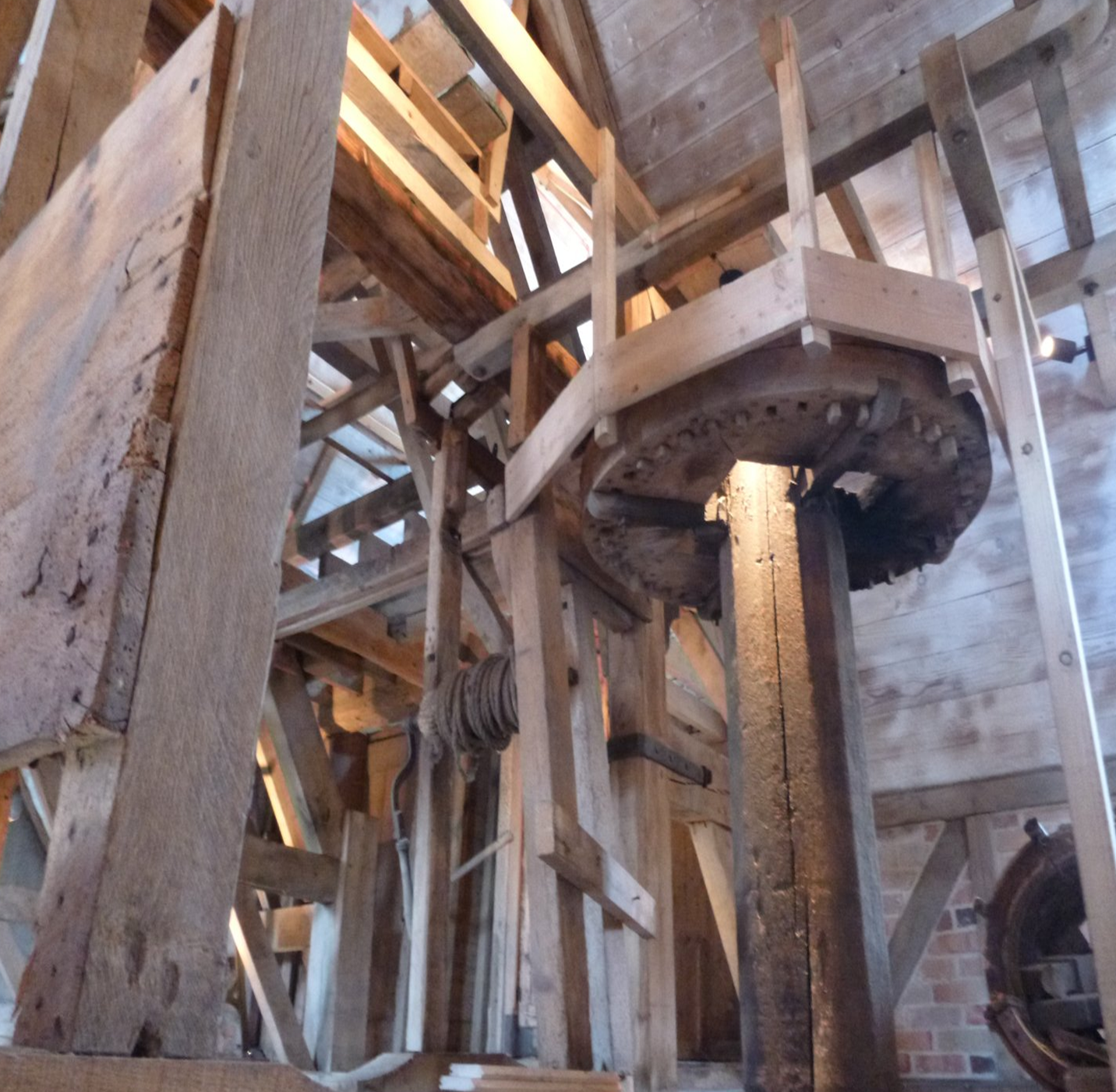Notes on a tour of Beaulieu Tide Mill - April
2014
Nigel
Harris
|

Visitors in the courtyard prior to the tour
|
HMG
members were given the opportunity to visit, and
attend a 1 hour talk and tour of the restored
Beaulieu Tide Mill during April. This took place at
various times on Saturday 26th and Monday 28th April
prior to new tenants moving into the mill.
Andy
Phillips, Beaulieu Estate’s Clerk of Works put on a
very good tour for visitors who attended the
Saturday midday tour. Andy controlled the financial
aspects of the project and had overseen the lengthy
process of restoration
Andy
described the extent of damage caused by the fire,
the history behind the project and how work had
progressed with only two or three local craftsmen
contracted to progress the major timber framing,
floors and roof.
|
|

Some of the machinery at the
southern end
|
Members
will be aware that around 50% of the building was
destroyed by arson in March 2006. The fire being
contained to the upper floor.
HMG had
provided volunteers to screen the burnt floor debris
to salvage any mill parts and fittings.
Interestingly, Andy explained that during the
restoration process they had discovered (not as a
result of the fire) that the rear of the mill had
been sinking due to erosion of the foundations.
This additional problem had to be stabilised
Although many of the original timbers were saved
around 60% of the mill timber has been replaced with
new. The cost of the restoration was put at around
£¾million.
|
|

Looking
up from the ground floor, through the first floor,
into the roof space |
As we entered the
southern end of the building there was a nice wall
display of photographs showing the various phases in
the restoration process. At this end of the
building part of the waterwheel, stone furniture and
sluice gate control occupy their original positions
as shown in the picture alongside.
Below this the
wallower, pit wheel, and sprattle (Armfield) arch
etc. were just about visible through a glass
partition window
Otherwise the rest
of the ground floor is an open space except for 3
millstones and parts of a beam scale arranged around
the walls of the Northern end. The right and rear
wings of the mill on two floors have become office
accommodation with the provision of modern services.
In the future limited access to mill enthusiasts and
the local public will be permitted under controlled
conditions.
|
|

The vertical shaft and the crown wheel |
We were very grateful for the
opportunity to view the restoration and
congratulations are due to the Beaulieu Estate on a
job well done. If you wish to know more, David
Plunkett has recorded part of the restoration
project in the recently published “Hampshire
Industrial Archaeology Society Journal” No 22.
|
