|
  |
|
Page 6 |
Newsletter 130 Autumn 2020 © Hampshire Mills Group |
|
Cotton Mills of Greater Manchester
Ruth Andrews |
|
In 1985 the Royal
Commission of the Historical Monuments of England (RCHME)
started a survey to assess the historical importance
and serious threats that northern textile mills
faced in the modern world. Three surveys were
published in 1992 and I possess two of them: Greater
Manchester and Yorkshire. Although I grew up in
Middleton in Manchester, my parents moved to Milnrow
on the outskirts of Rochdale, and before that we had
spent time walking in the Pennines. So I knew some
of the mills referred to in both books. However, to
make things easier, this article is about Lancashire
cotton mills.
The industry began
in the 1780s (yes, it was the industrial
revolution!) and rapidly expanded from water-powered
sites in the humid atmosphere of the Pennines to
huge steam-powered edifices surrounded by a dense
urban sprawl of workers housing.
The presence of
abundant coal reserves and canals lining the
Manchester area to Liverpool allowed the easy import
of American cotton in the early 19th century.
However, this ceased suddenly during the cotton
famine caused by the American Civil War in the
1860s, and Egypt and India became important sources
of the raw material.
Some of the oldest
existing cotton-spinning mills are in the Ancoats
area of Manchester, for instance Brownsfield of 1825
and Murrays Old Mill and Decker of 1798-1802, both
of which were on the banks of the Rochdale Canal,
which provided cooling water for their steam power
as well as transport for their raw materials and
finished goods. The whole of Ancoats, which has been
called the world's first industrial suburb is now a
conservation area, and the mill buildings have been
refurbished. When I was young it was definitely a
no-go area.
|
|
Brownsfield
was
built as a ‘room and power’ mill, where space was
leased to individual operators. By the end of the
19th century it was used by a large number of small
firms in a wide range of trades. The heavy timber
flooring was not fireproof. It had an internal
engine house with power transmission via upright
drive shafts and line shafts attached to columns.
It also had an external combined chimney and stair
tower, which is now Manchester’s oldest surviving
mill chimney.
|
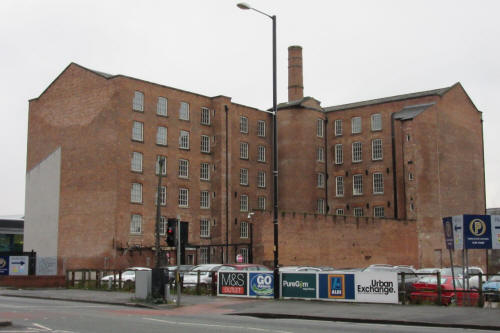 |
|
The Murrays Mills complex comprised four
multi-storeyed blocks erected in phases between 1798
and 1806. It had 84000 mule spindles and 1300
operatives. The whole complex was also of
non-fireproof construction with joisted timber
floors supported on slender cast iron crucifix
section columns, supporting line shafting from the
upright drive shafts. Externally all these early
mills had very little embellishment. |
|
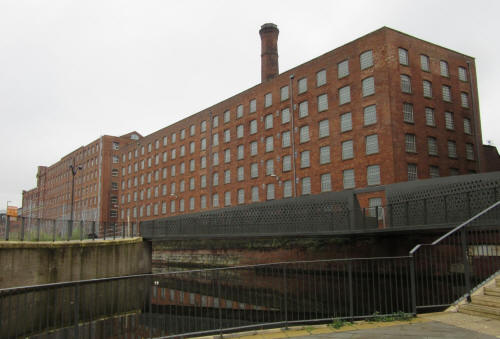 |
The view from the canal shows, right to left, Decker
Mill (1802), Old Mill (1798) – a continuous row –
Sedgwick Mill (1818-20), and Royal Mill (1912). In
the picture below left, they are seem from the other
end. On the right below is the back of Decker Mill
and Old Mill, with the separate engine house and the
remains of the canal basin. |
|
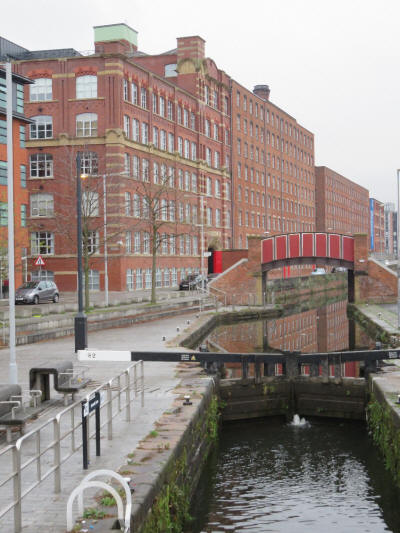
|
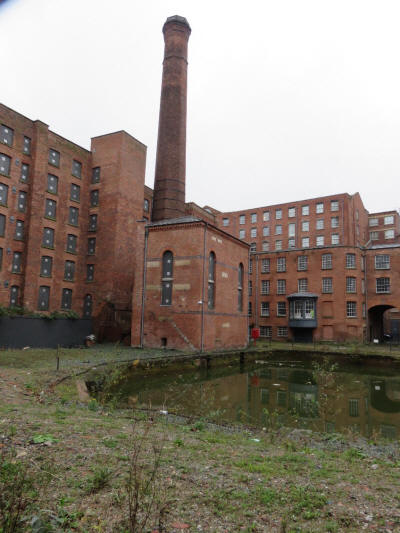 |
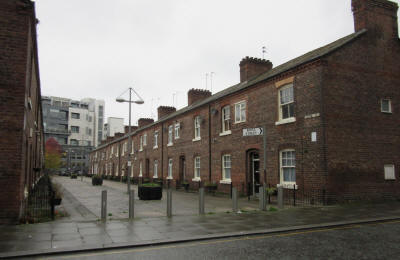 |
To accommodate the many hundreds of workers, very
dense shoddily built cramped back-to-back houses
were built, with a very limited number of shared
outside privies and water pumps. The whole area
became a squalid and insanitary slum. In the 1870s
the area was cleared and replaced by terraces of 2-
and 3-storey houses with indoor facilities.
To celebrate this new found cleanliness, the city
council proudly named one of them Sanitary Street (pictured).
By the 1960s, the residents hated the name and so
they suggested that it could be easily fixed by some
white paint, which was agreed: so
SANITARY STREET became
SANITARY
STREET !
|
|
By the 1880s most new mills were being built in
towns such as Oldham where integrated spinning and
weaving mills were being replaced by specialised
firms who commissioned architects such as Stott &
Sons. The mills were often red brick, with
ornamental features, which gave them a distinctive
appearance. Stair towers often contained a large
iron water tank for the mills’ sprinkler system.
Improvements in floor construction allowed for wide
mills which required larger windows and could
accommodate wider spinning mules. |
|
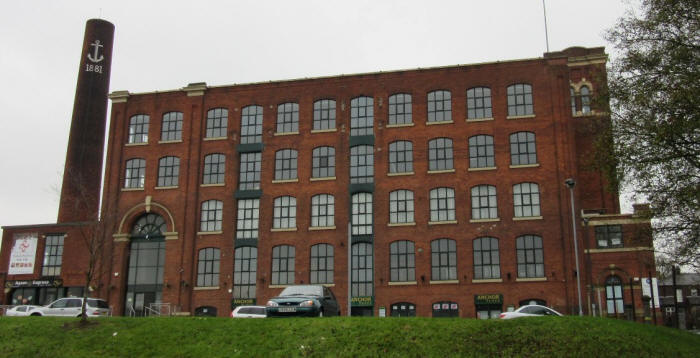
|
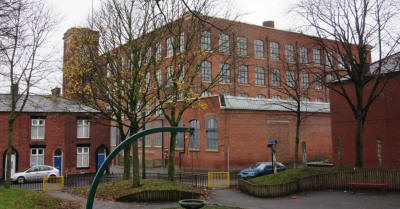 |
Anchor Mill
(1881) in Oldham was designed by Joseph Stott. It
had an integrated engine house (behind the arched
window on the left), an external boiler house next
to it, and a freestanding chimney with an anchor
motif. It also had a cellar for conditioning
finished yarn, and the ground floor included a
preparation room at the back of the mill for bale
opening and breaking, and carding. This extended
beyond the upper floors which housed the spinning
mules.
|
|
Chadderton Mill (1885) was the first mill
designed by Sidney Stott after he left the Stott
partnership. Like Anchor Mill, it has very large
windows; these were made possible because of the
improved fireproof brick arch system for supporting
the floors.
All of these were spinning mills; weaving took
place either in an adjacent building (as at Facit
Mill – see page 14) or at another location. A
distinctive architecture of single-storey weaving
sheds with northern light roofs developed. Looms
were much heavier than spinning mules and caused
more vibration, so they were usually located at
ground level.
|
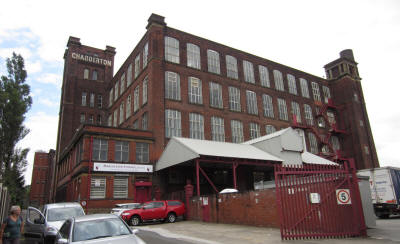 |
  |
|
|
