|
   |
|
Page 3 |
Newsletter 149 Summer 2025 © Hampshire Mills Group |
|
Meeting Report, 15 March 2025
The Reconstruction of Elmer Mill, Ockley as a
Residence
Eleanor Yates, with additional notes from Peter
James
Photos by Peter James
|
|
Some 15 members of HMG came to the Spring meeting at
Warnford Village Hall, where they were able to hear
a talk about Peter James’s rebuilding of Elmer Mill.
Peter said that he had always been interested in
mills especially during holidays in the Norfolk
Broads, and later became involved in the moving and
restoration of Lowfield Windmill in Sussex.
|
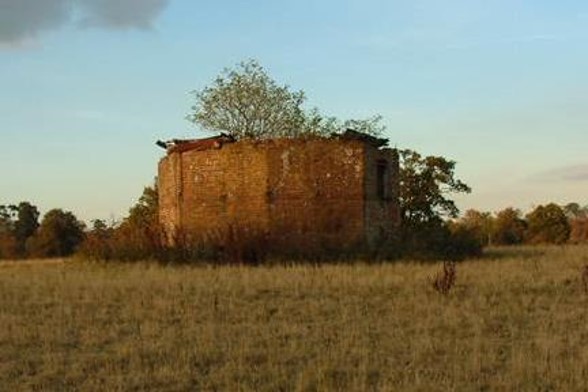 |
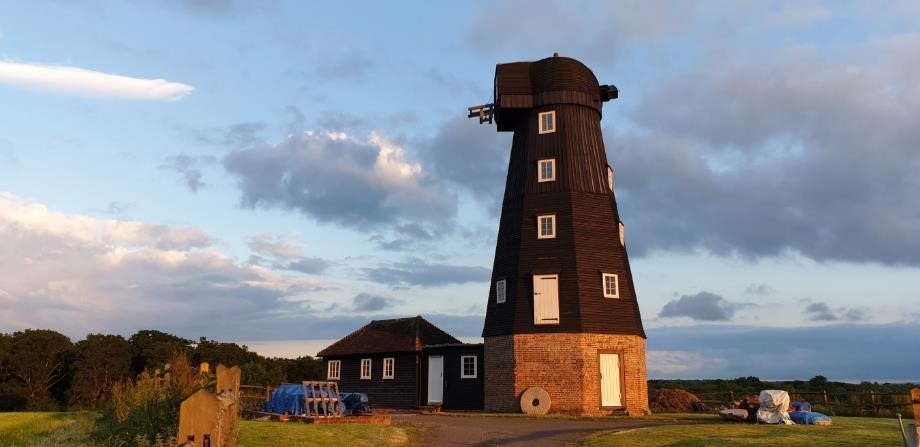 |
|
He was shown Elmer Mill, which had been an 8-sided
smock mill originally built in 1803. Photographs
from 1933 show decay in the structure of the mill
and although it was still standing in 1942, in 1944
it collapsed: either during a windy day or on a
calm day – memories vary. By 1973 it was an empty
shell with only the brick and stone base surviving.
In 2003 it was visited by Peter, who encouraged by
his then girlfriend Bridget (now his wife), bought
the ruin which is in the middle of a field.
|
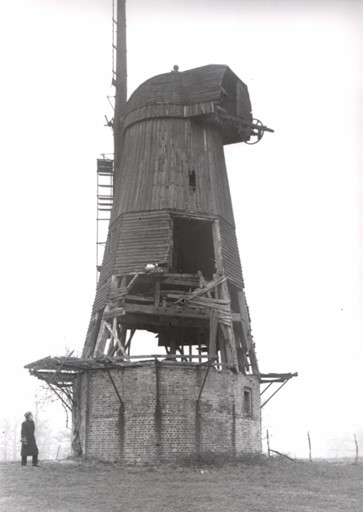 |
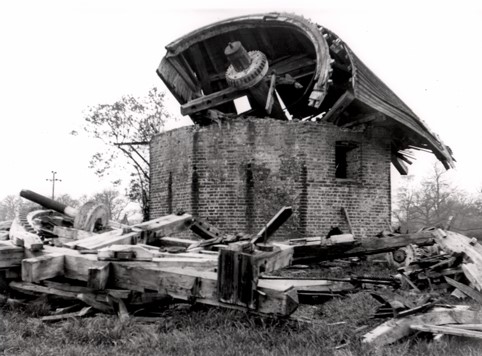
1945: The mill collapsed in 1944
1942:
The timber wall plates had rotted on one side by
this time, making the tower a bit precarious
|
|
The project was to rebuild it as
nearly as possible to the original, to reinstate the
village landmark, to create a home, and to use local
materials and re-use materials where possible – and
to do as much of the work himself as possible.
Initial reaction to his proposal from the Planning
Department was a ‘No’, as the land was designated as
of ‘Special Landscape Interest’, which would
preclude any house building. However, they
obviously liked the idea, as they said there might
be a way – if he could get good village support. He
therefore prepared a project proposal booklet, which
he took around to 156 houses to lobby their
support; when it came to the application this
produced 100 support letters and no objections. The
plans also included the demolition of the nearby
chicken shed, thereby removing the threat of someone
putting in an application to demolish and rebuild
it.
|
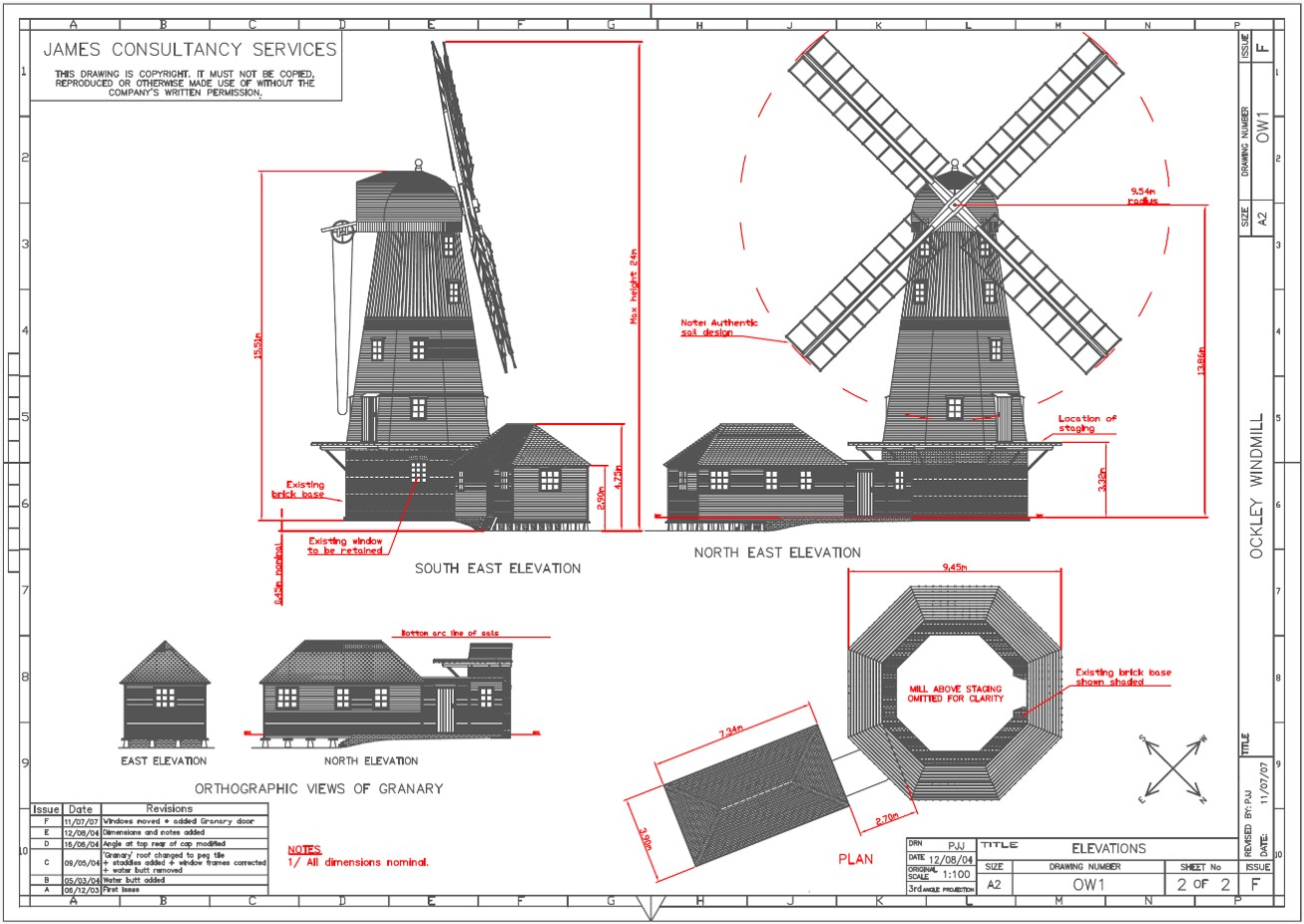 |
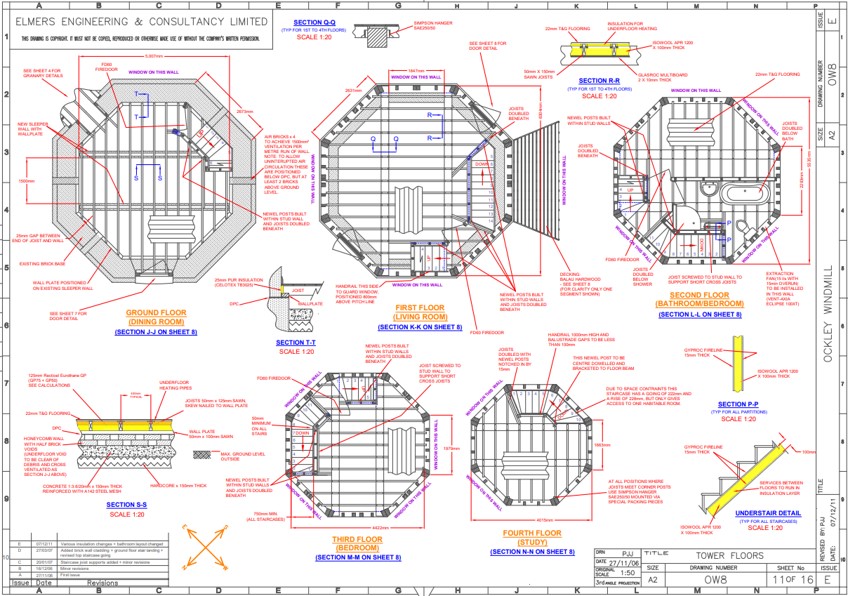 |
|
He employed a planning agent to
advise on the requirements for a planning
application. The 16 sheets of A2 drawings, to be
checked by the agent, also provided him with the
U‑value calculations for insulation, and were in
such detail that they would also be a guide to the
actual build.
Peter and a friend demolished the chicken shed with
the owner’s permission. Then CAD plans were
submitted for the rebuild – an 8-sided smock mill
with, unusually, a granary attached. Granaries are
usually separate from the mill to cut down the risk
of fire.
He obtained quotations from
millwrights like Vincent Pargeter, but although
Vincent’s drawings of the mill-cap were invaluable,
he needed to use other tradesmen. South Ockenden
Mill was a useful source of information. Peter
spent over £17,000 on timber, and staddle stones for
the granary were £65 each, but he did not tell us
how much the trenches, electricity installation, and
sewage biotank cost.
The original 230m track from the road towards the
windmill had completely disappeared beneath the
field, so he needed to reinstate it and install
services (electricity, water, …) in a trench
alongside before any work on the actual mill could
start.
|
|
The original octagonal base, despite looking in poor
condition, and with a tree growing out of it, was in
better condition than thought, with 5 good sides bar
a couple of courses. As it was important to
preserve as much of the original fabric as possible,
for both historical and aesthetic reasons, the
decision was taken to restore rather than demolish
and rebuild. One of the benefits of the brickwork
being laid with lime mortar was that the bricks
could be easily cleaned and reused.
To provide access to the new granary,
a new door was cut through, which provided
sufficient reclaimed bricks to restore the outside, thus preserving the
character. The original granary was situated
slightly south-east of the mill, but it was re-built
attached to the mill to provide a kitchen which was
impractical within the brick base of the mill.
|
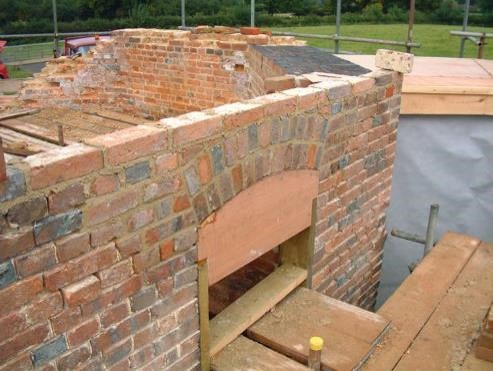
|
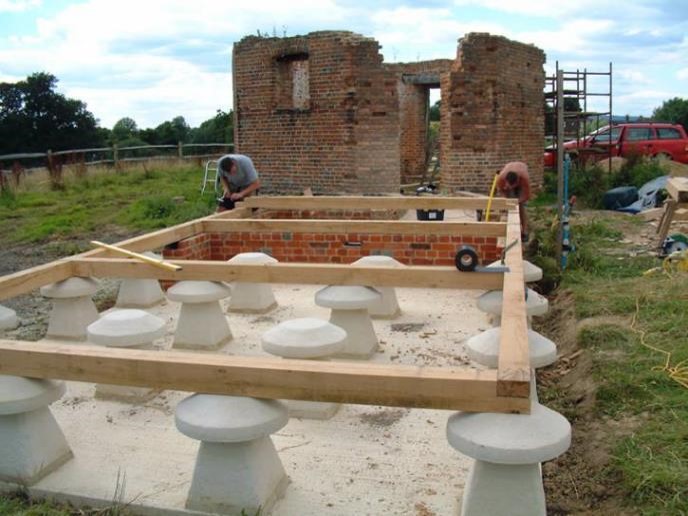
The granary, with its staddle stones, and the brick
tower base
|
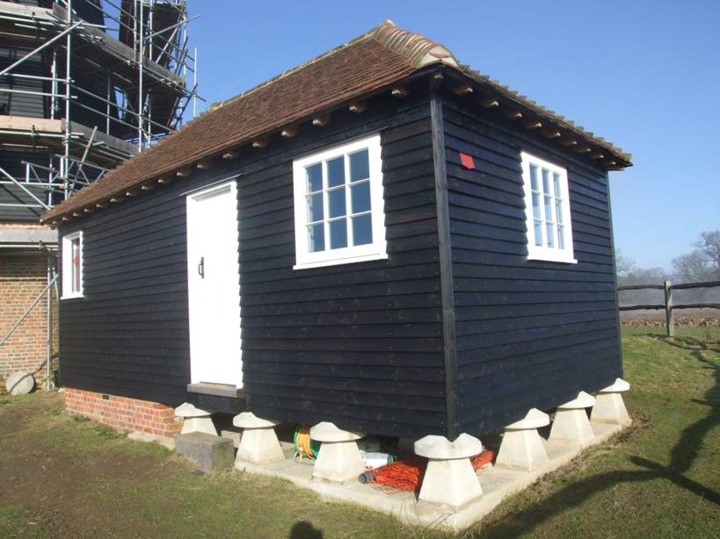 |
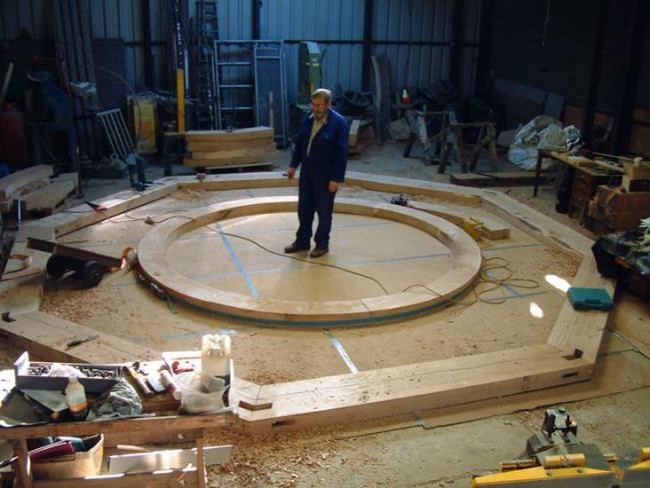
The oak wall plate, and curb (which fits on top of
tower).
The size difference clearly shows the taper of the
tower walls.
|
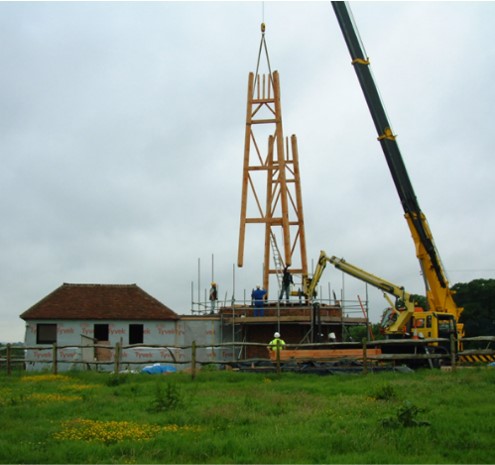
Erecting the tower
|
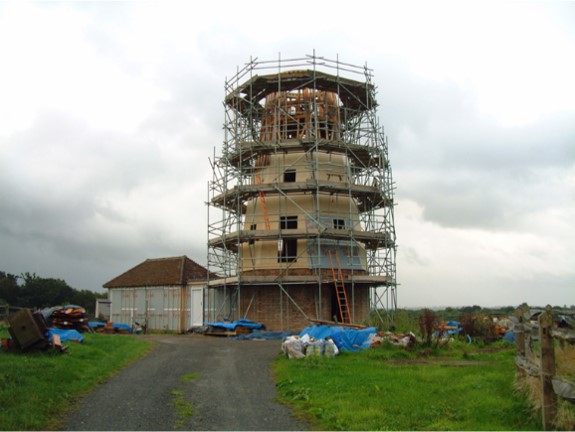
With the windows and door openings cut-out, the mill
is really taking shape. The tower is covered in a
breathable membrane, ready for boarding.
|
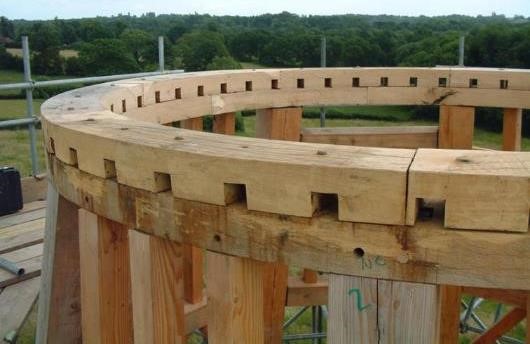
The curb in place
|
|
The construction of the cap took place initially at
the millwrights’ workshop in Burgess Hill. It was
then dismantled and transported to site, where it
was re-assembled and finished off ready for the big
lift. Back in November 2007 Peter had managed to
purchase an old windshaft, which came from South
Ockendon windmill in Essex. Note the ‘Ock’
– it must have been destined for Ockley!
This shaft was perfect to incorporate into the new
cap. |
|
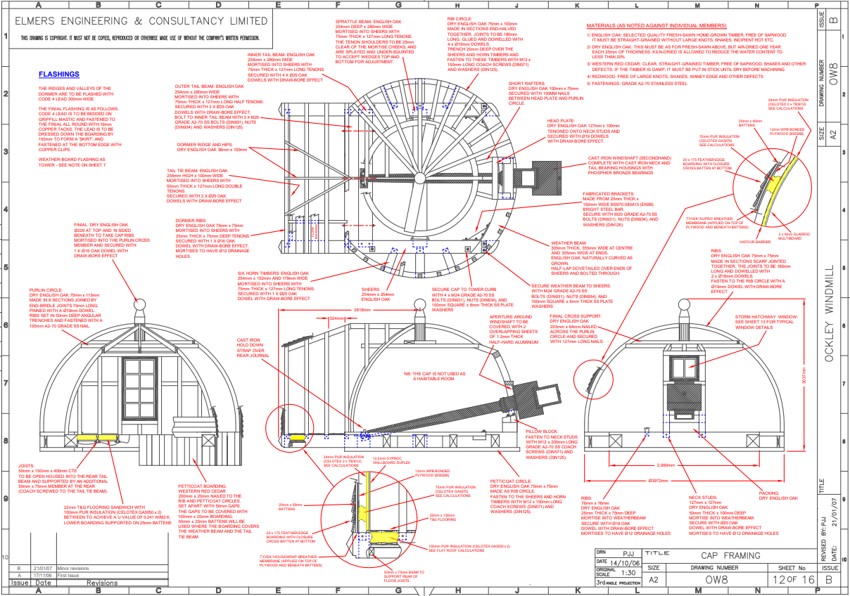
|
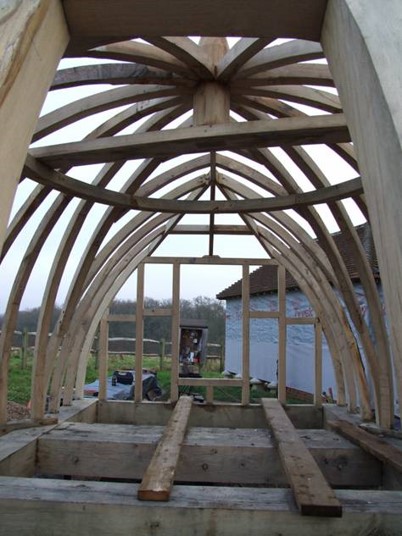 |
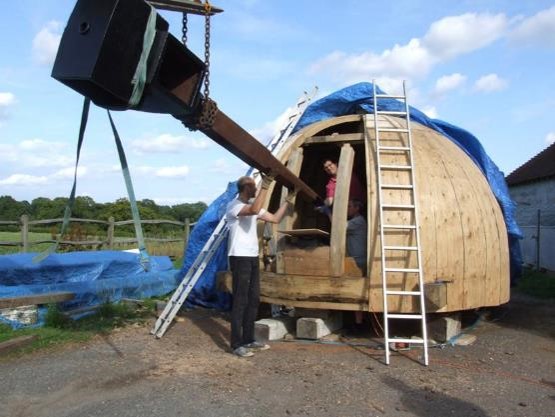
Installing the windshaft
The construction of the cap
Lifting the cap onto the curb
|
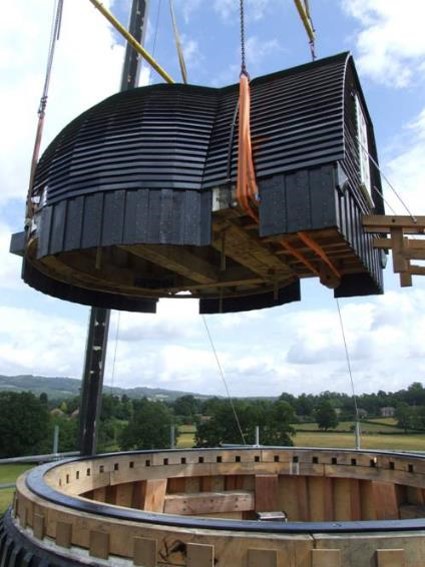 |
|
There is still a lot to do if the mill is to be
fitted with sails: such as constructing the
staging, fitting a brake wheel, and making the cap
turn. The new sails won’t have a full set of
shutters, as this would present too much area to the
wind. The remains of a substantial part of the
original sails were found in the nearby pond, where
they had lain for nearly 80 years!
It seems incredible to realise now,
but it took the next 11 years to fit out the inside!
Internally Peter has added beautiful detailing in
the windows, balustrades, handrails, stained glass,
and tiling. The mill is bright and light now the
walls are plastered.
|
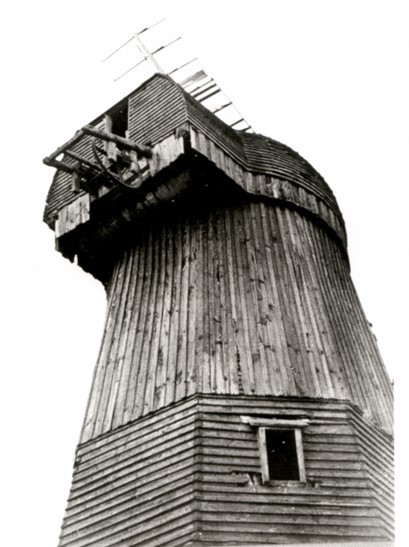
1933 |
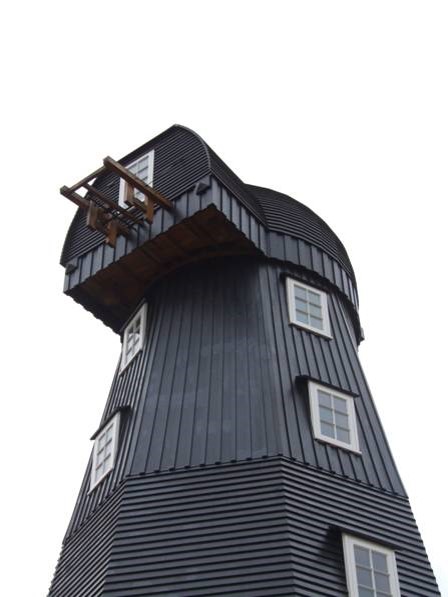
2011 |
|
Luckily Peter is an engineer and skilled in CAD, and
so could do all his own technical drawings, and the
mathematical calculations for the construction of
the smock which gets narrower as it rises, the tenon
and other joints, the insulation, flashings,
battens, and the underfloor heating would have
defeated anyone else. It is tricky to accommodate
windows and staircases in a tapering structure, and
it was fascinating to hear how all of this was
achieved.
We have arranged a visit to Elmer Mill in May for
our members.
Thanks to Peter for his excellent and detailed talk,
and for lending us his notes and pictures for this
report.
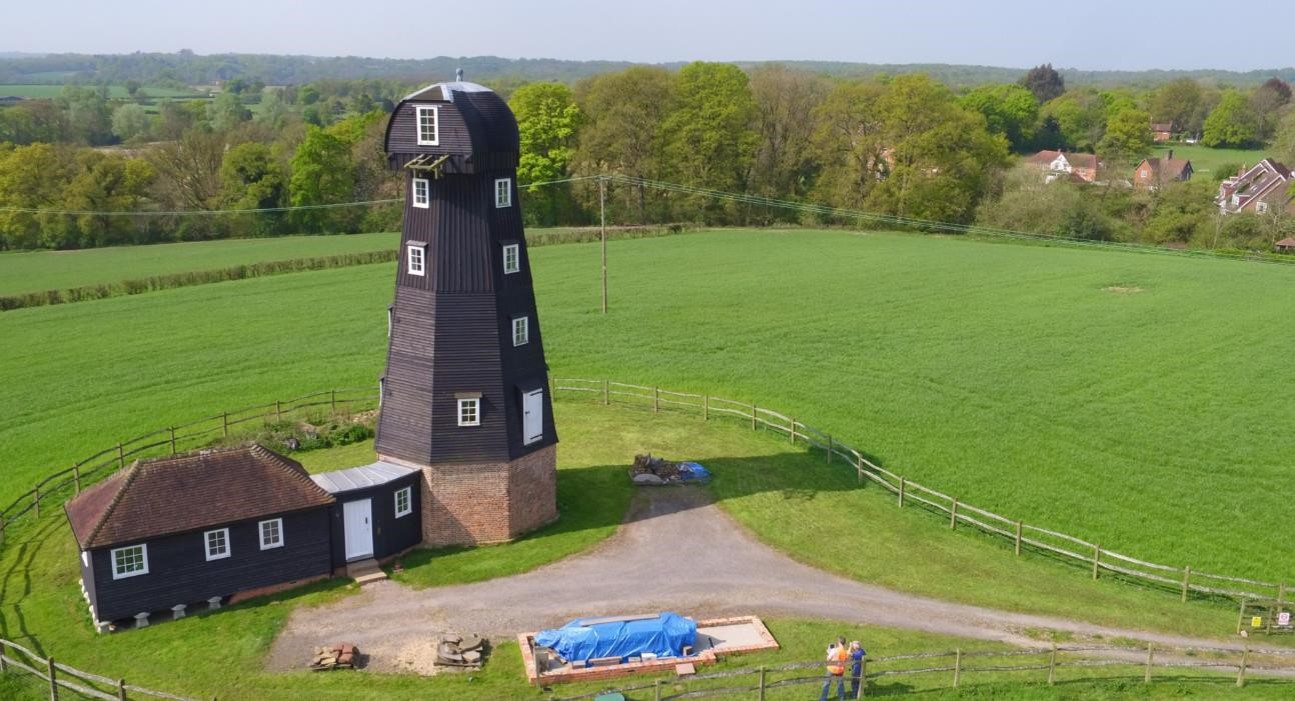 |
|
|
